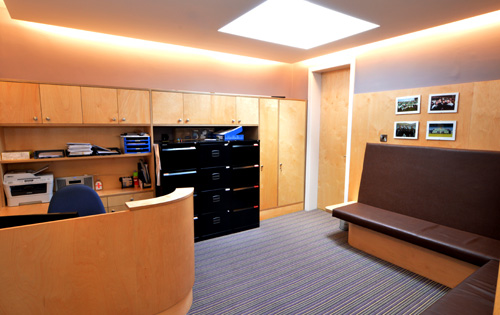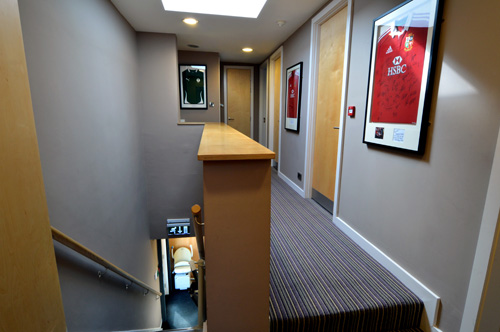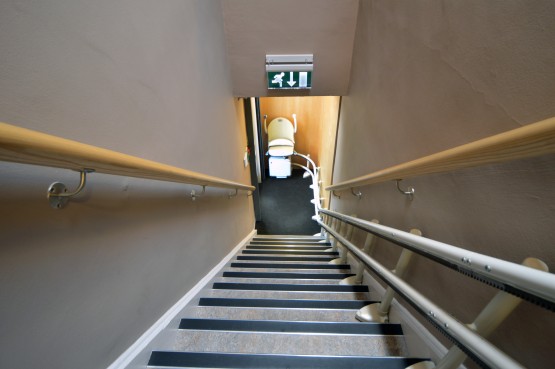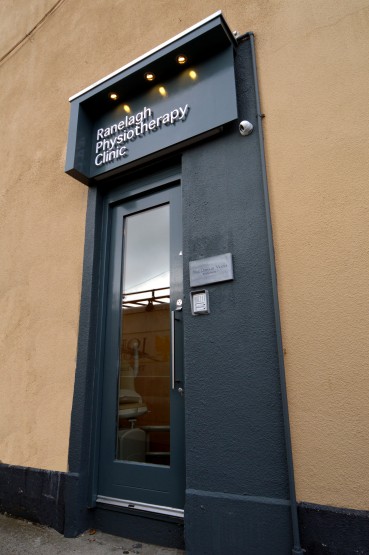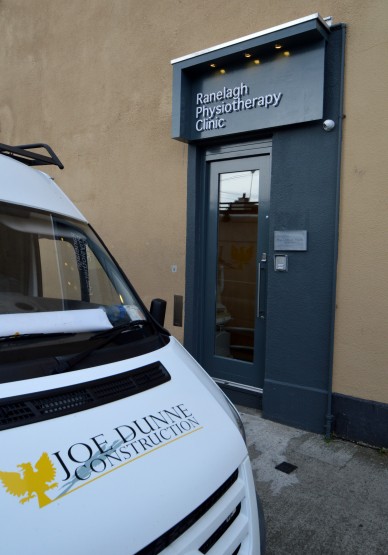Physiotherapist Clinic, Ranelagh
This existing physiotherapist clinic, which was located on Dunville Ave was in serious need of a refurbishment. The clinic which was based on the first floor, shared the space with an Architect and a marketing firm. This project had to be phased because both the Architect and especially the Physiotherapist needed to be operational during the project. The plan was to move the Architect (who was the Architect on the job, Suzanne McDonald of McDonald Vagge Architects) into the Marketing firms (who vacated the premises) office space. This paved way for a bespoke reception and one treatment room to be fitted in the existing Architects office. When this was completed the existing reception was set up in its new home to allow a temporary treatment room to be set up in the existing reception room.
The next phase of the project consisted of renovating the room of the existing reception, which involved blocking up the existing entrance of the room (which was from the existing reception) and creation two new entrances to the hallway. The room was the separated by a stud and finished to a high standard. The hallway was also re-designed to house a bespoke disabled toilet and wash area. The final phase of the project then started when the other two treatment rooms were operational and it consisted of turning the existing reception room into a gym / treatment area along with general decoration and building a bespoke sign out the front of the clinic.
This existing physiotherapist clinic, which was located on Dunville Ave was in serious need of a refurbishment. The clinic which was based on the first floor, shared the space with an Architect and a marketing firm. This project had to be phased because both the Architect and especially the Physiotherapist needed to be operational during the project. The plan was to move the Architect (who was the Architect on the job, Suzanne McDonald of McDonald Vagge Architects) into the Marketing firms (who vacated the premises) office space. This paved way for a bespoke reception and one treatment room to be fitted in the existing Architects office. When this was completed the existing reception was set up in its new home to allow a temporary treatment room to be set up in the existing reception room.
The next phase of the project consisted of renovating the room of the existing reception, which involved blocking up the existing entrance of the room (which was from the existing reception) and creation two new entrances to the hallway. The room was the separated by a stud and finished to a high standard. The hallway was also re-designed to house a bespoke disabled toilet and wash area. The final phase of the project then started when the other two treatment rooms were operational and it consisted of turning the existing reception room into a gym / treatment area along with general decoration and building a bespoke sign out the front of the clinic.



